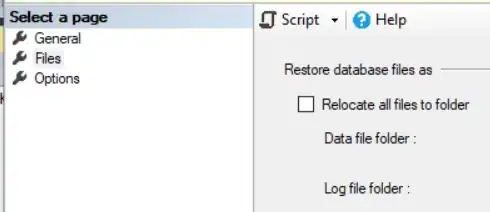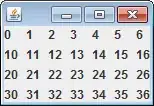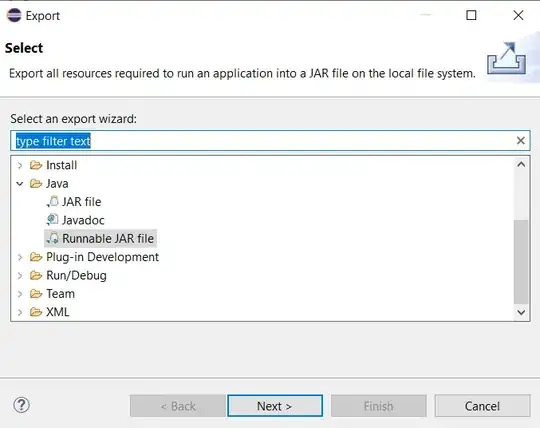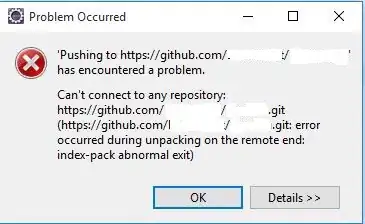Our core aim is:
- to use Image Processing to read/scan an architectural Floor Plan Image (exported from a CAD software)
- to use Image Processing to read/scan an architectural Floor Plan Image (exported from a CAD software) extract the various lines and curves, group them into Structural Entities like walls, columns, beams etc. – ‘Wall_01’, ‘Beam_03’ and so on
- extract the dimensions of each of these Entities based on the scale and the length of the lines in the Floor Plan Image (since AutoCAD lines are dimensionally accurate as per the specified Scale)
- and associate each of these Structural Entities (and their dimensions) with a ‘Room’.
We have flexibility in that we can define the exact shapes of the different Structural Entities in the Floor Plan Image (rectangles for doors, rectangles with hatch lines for windows etc.) and export them into a set of images for each Structural Entity (e.g. one image for walls, one for columns, one for doors etc.).
For point ‘B’ above, our current approach based on OpenCV is as follows:
- Export each Structural Entity into its own image
- Use Canny and HoughLine Transform to identify lines within the image
- Group these lines into individual Structural Elements (like ‘Wall_01’)
We have managed to detect/identify the line segments using Canny+HoughLine Transform with a reasonable amount of accuracy.
Original Floor Plan Image

Individual ‘Walls’ Image:

Line Segments identified using Canny+HoughLine:

(I don't have enough reputation to post images yet)
So the current question is - what is the best way to group these lines together into a logical Structural Entity like ‘Wall_01’?
Moreover, are there any specific OpenCV based techniques that can help us group the line segments into logical Entities? Are we approaching the problem correctly? Is there a better way to solve the problem?
