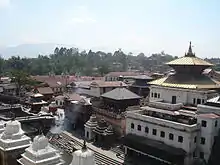
Typical traditional Newa house
Newa architecture is an indigenous style of architecture used by the Newari people in the Kathmandu valley in Nepal. It is a style used in buildings ranging from stupas and chaitya monastery buildings to courtyard structures and distinctive houses. The style is marked by striking brick work and a unique style of wood carving rarely seen outside Nepal. The style has been propagated by Nepalese architects including Arniko.
Pagoda temples

The temple of Pashupatinath

Kathmandu Durbar Square
A few of the most prominent Newari-style pagodas include:
- Chandeshwori Temple
- Changu Narayan Temple
- Kasthamandap Sattal
- Kathmandu Durbar Square - The nine storied Palace
- Kumbheshwar Temple
- Muktinath Temple
- Naradevi Temple
- Narayanhity Royal Palace
- Nhugha Dega Temple
- Nyatapola Temple
- Pashupatinath Temple
- Taleju Bhawani temple
See also
Further reading
- Slusser, Mary Shepherd. Nepal Mandala: A Cultural Study of the Kathmandu Valley (Two Volumes), Princeton University Press 1982. ISBN 9780691031286
- Pruscha, Carl. Kathmandu Valley - The Preservation of Physical Environment and Cultural Heritage - A Protective Inventory, Vol. 2, Wien 1975
- Korn, Wolfgang. The Traditional Architecture of the Kathmandu Valley, Ratna Pustak Bhandar, Kathmandu, Nepal, 1979
This article is issued from Wikipedia. The text is licensed under Creative Commons - Attribution - Sharealike. Additional terms may apply for the media files.